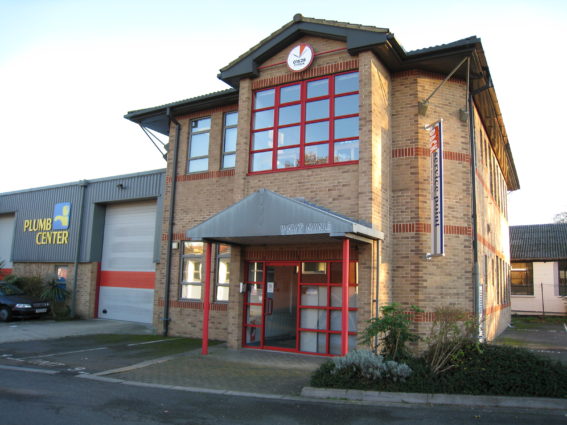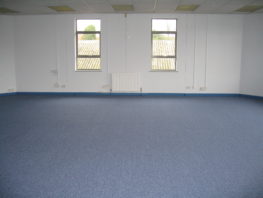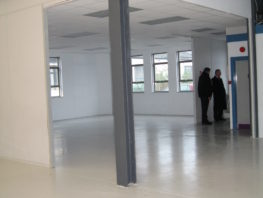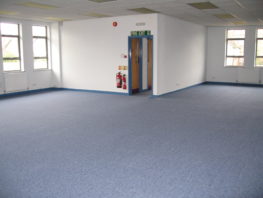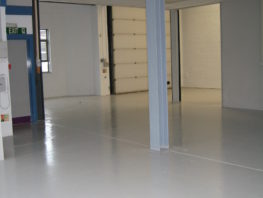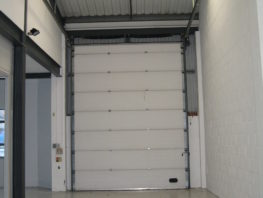A modern light industrial unit predominantly comprising a two story building with high office content but incorporating a single story element with an eaves height of 5m (served by a sectional up and over loading door). Ten parking spaces, with further parking available by negotiation.
The property has three phase power, gas central heating via radiators, a ground floor kitchen, male and female WCs at both ground and first floor levels.
Accommodation
Ground floor 2174 sq ft (201.93 sq m)
First floor office 1558 sq ft (144.71 sq m)
Total floor area 3732 sq ft (346.64 sq m)
Price on Application

