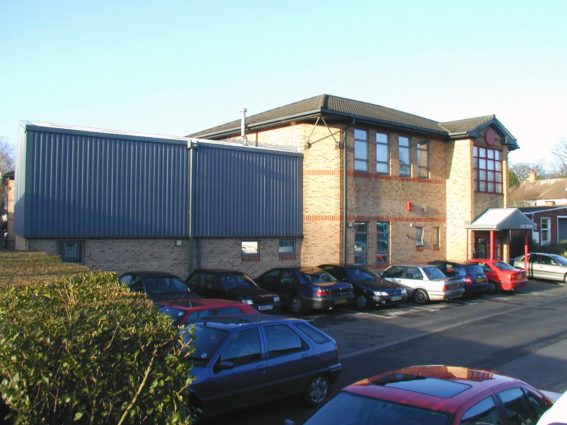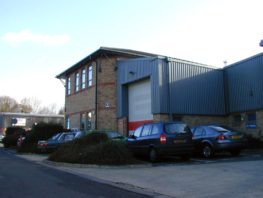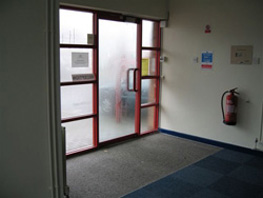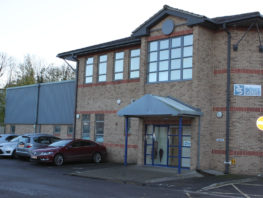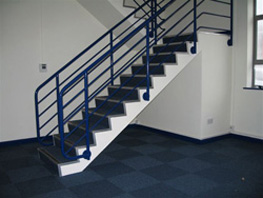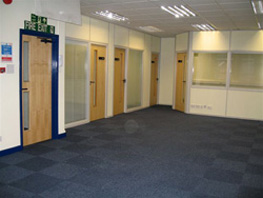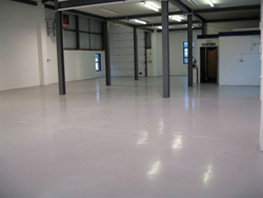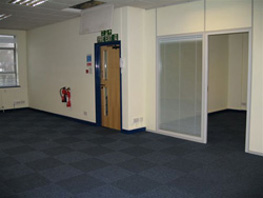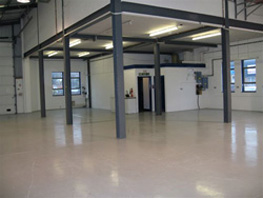This property is a modern light industrial production /warehouse unit comprising a two story building but incorporating a single story element with an eaves height of approximately 17 feet (5m) served by a sectional up and over loading door. Office accommodation is predominantly at first floor level and there are separate male and female WC facilities on ground and first floors. Ten parking spaces, with further parking available by negotiation.
Accommodation
Ground floor Production /warehouse including WCs 3,255 sq ft (302.39 sq m)
First floor office including WCs 1,228 sq ft (114.06 sq m)
Total floor area 4,483 sq ft (416.47 sq m)
Price on application

